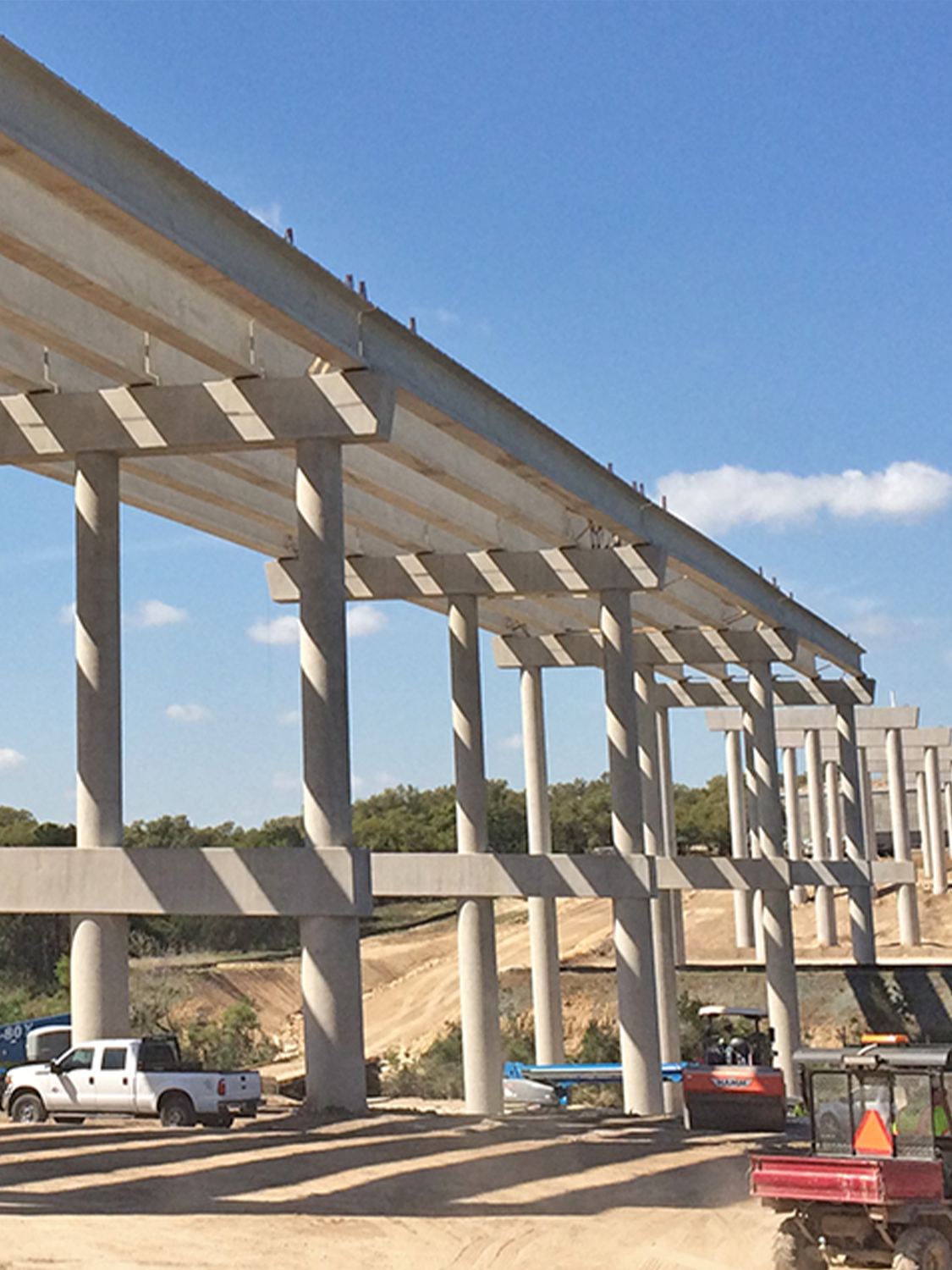
|
|
|
|
Bridge Girders
Heldenfels’ Enterprises’ precast prestressed bridge girders form the structural backbone of Texas transportation infrastructure, from highway overpasses and river crossings to railroad bridges and urban interchanges.
Engineered to meet and exceed TxDOT specifications, our girders deliver superior load-bearing capacity with optimized span-to-depth ratios that reduce the need for intermediate supports, accelerating construction schedules by weeks compared to cast-in-place alternatives. These prestressed components excel where long clear spans are critical—minimizing pier construction in waterways, improving traffic flow in urban areas, and supporting heavy truck loads on interstate highways.
Manufactured in our controlled environment facilities in San Marcos, each girder undergoes rigorous quality control throughout the casting process, ensuring consistent high-strength concrete and precise prestressing force application.
Product Information
Technical Specs
| Standard Sizes: TXDOT Standards TX-28, 34, 40, 46, 54, 62, 70, 82, 84 | Installation: Crane ready with lifting hardware |
Delivery & Installation
On average, bridge girders take about 6-8 weeks before they are ready to leave our facility. Our delivery network makes shipping fast and easy! Each project is different and your timeline will be discussed when the order is placed.
Applications & Use Cases
Precast, prestressed bridge girders are essential in highway, railway, and pedestrian bridge construction, offering the strength and durability needed for long-span applications. They are ideal for projects requiring rapid installation, minimal traffic disruption, and consistent quality control. Bridge girders are commonly used in overpasses, interchanges, and water crossings, where accelerated schedules and long service life are critical to project success.
Product Information
Technical Specs
Standard Sizes: TXDOT Standards TX-28, 34, 40, 46, 54, 62, 70, 82, 84
Wide Flange Girders: 4b20, 5B20, 4B28, 5B28, 4B34, 5B34, 4B40, 5B40, 4XB20, 5XB20, 4Xb28, 5Xb28, 5Xb34, 5Xb40
Installation: Crane ready with lifting hardware
Delivery & Installation
On average, bridge girders take about 6-8 weeks before they are ready to leave our facility. Our delivery network makes shipping fast and easy! Each project is different and your timeline will be discussed when the order is placed.
Applications & Use Cases
Precast, prestressed bridge girders are essential in highway, railway, and pedestrian bridge construction, offering the strength and durability needed for long-span applications. They are ideal for projects requiring rapid installation, minimal traffic disruption, and consistent quality control. Bridge girders are commonly used in overpasses, interchanges, and water crossings, where accelerated schedules and long service life are critical to project success.
Our Locations
SAN MARCOS, TEXAS (HEADQUARTERS)
Heldenfels Enterprises, Inc.
5700 IH-35 South. San Marcos, TX 78666
Tel: (512) 396-2376
Fax: (512) 396-2381
CORPUS CHRISTI, TEXAS
Heldenfels Enterprises, Inc.
2222 Laredo St. Corpus Christi, TX 78405
Juan Aguirre: (361) 533-1031
Heldenfels Headquarters
Heldenfels Corpus Christi
Frequently Asked Questions
What quality controls ensure each girder meets design specifications?
Each precast bridge girder is produced under strict dimensional and prestress tolerances, with inspections throughout casting and curing to verify strength, alignment, and finish before delivery.
How are the girders delivered and handled on-site?
Girders are shipped on specialized trailers with lifting hardware built in, and delivery logistics—including crane access and route clearances—are coordinated with the contractor to ensure safe handling.
How long do the girders last, and what makes them durable?
Precast concrete bridge girders are designed for a service life of over 100 years, using high-strength concrete, corrosion-resistant materials, and proper cover depths to protect embedded steel.
Can the girders be customized for unique bridge designs?
Yes — lengths, camber, strand layouts, and connection details can all be tailored to meet specific span requirements, clearances, or aesthetic goals without compromising strength or code compliance.

Larry Miller, PE
VP of Pre Construction & Business Development
Speak with a Prestressed Bridge Girder Expert Today!
Direct message an experienced Prestressed Bridge Girder expert about your project. We are happy to discuss your project’s goals and expectations.

