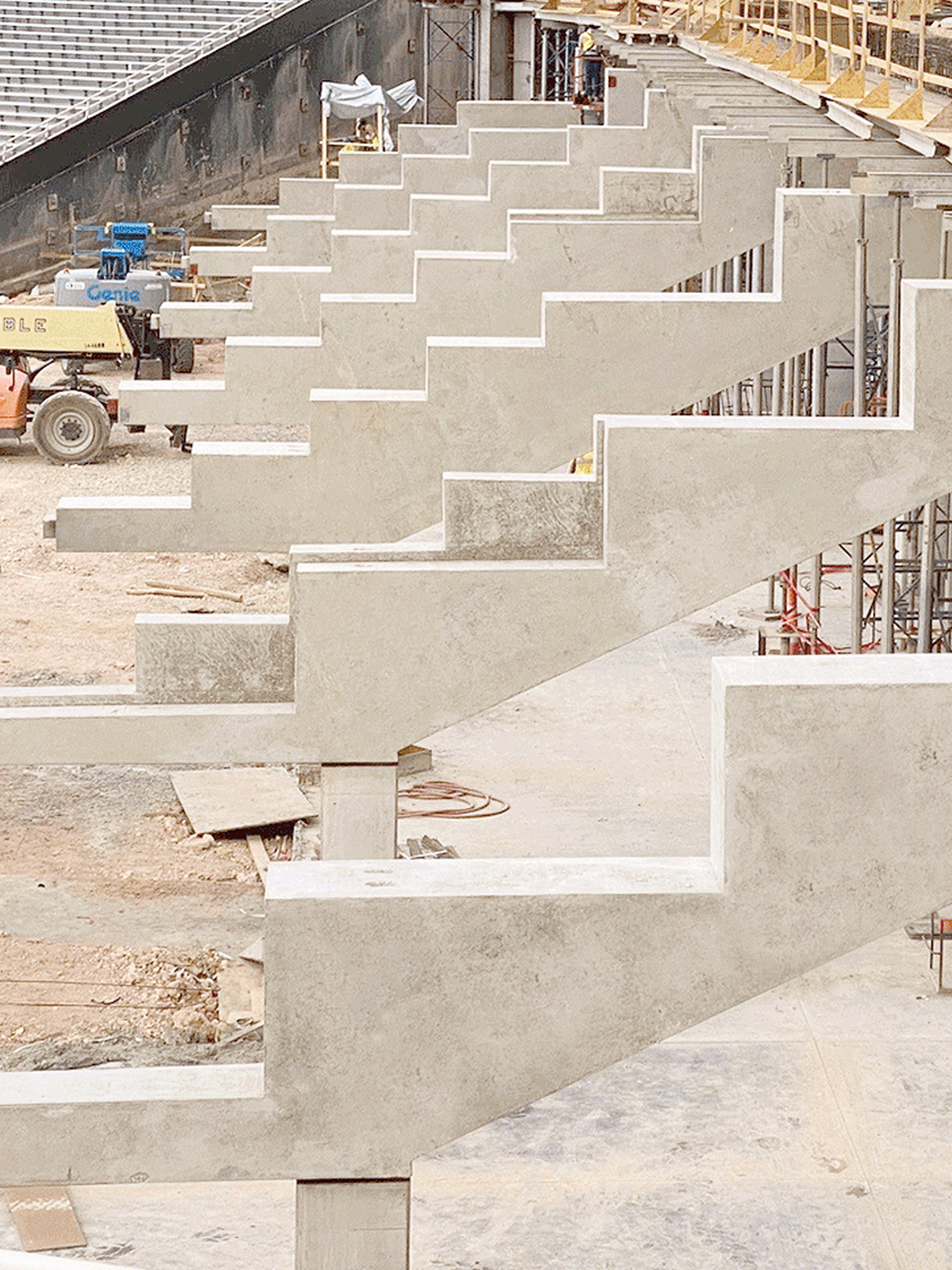
|
|
|
|
Precast Raker Beams
Heldenfels Enterprises’ precast raker beams provide the critical inclined support structure for stadium seating systems, engineered to efficiently transfer combined axial and shear loads while managing the dynamic forces generated by thousands of spectators.
These specialized structural elements feature optimized cross-sections that maximize strength-to-weight ratios, reducing demands on foundations and supporting columns while maintaining the stiffness necessary to control vibrations and deflections during events.
Our advanced manufacturing capabilities accommodate the complex geometries required for varying seating angles and architectural configurations, with integral connections that speed field assembly and ensure proper load transfer throughout the structural system. The controlled casting environment produces consistent concrete quality and precise reinforcement placement essential for public assembly structures, where safety factors and vibration criteria are paramount.
From high school stadiums to professional arenas, our raker beams deliver the structural backbone that supports tiered seating while meeting stringent building codes and providing decades of reliable performance under continuous crowd loads and environmental exposure.
Product Information
Technical Specs
| Sizes: Built to Specifications | Installation: Crane ready with liftng hardware |
Delivery & Installation
On average, raker beams take about 6-8 weeks before they are ready to leave our facility. Our delivery network makes shipping fast and easy! Each project is different and your timeline will be discussed when the order is placed.
Applications & Use Cases
Raker beams are commonly used in stadiums, arenas, and large venues to support tiered seating systems. Their precast, prestressed design allows for precise alignment, high load capacity, and rapid installation, making them ideal for projects where schedule and structural integrity are critical. Raker beams integrate seamlessly with other precast components, providing durable and efficient solutions for complex seating layouts in sports, entertainment, and institutional facilities.
Product Information
Technical Specs
Sizes: Built to Specifications
Installation: Crane ready with liftng hardware
Delivery & Installation
On average, raker beams take about 6-8 weeks before they are ready to leave our facility. Our delivery network makes shipping fast and easy! Each project is different and your timeline will be discussed when the order is placed.
Applications & Use Cases
Raker beams are commonly used in stadiums, arenas, and large venues to support tiered seating systems. Their precast, prestressed design allows for precise alignment, high load capacity, and rapid installation, making them ideal for projects where schedule and structural integrity are critical. Raker beams integrate seamlessly with other precast components, providing durable and efficient solutions for complex seating layouts in sports, entertainment, and institutional facilities.
Our Locations
SAN MARCOS, TEXAS (HEADQUARTERS)
Heldenfels Enterprises, Inc.
5700 IH-35 South. San Marcos, TX 78666
Tel: (512) 396-2376
Fax: (512) 396-2381
CORPUS CHRISTI, TEXAS
Heldenfels Enterprises, Inc.
2222 Laredo St. Corpus Christi, TX 78405
Juan Aguirre: (361) 533-1031
Heldenfels Headquarters
Heldenfels Corpus Christi
Frequently Asked Questions
What is a raker beam?
A raker beam is an inclined structural member that transfers loads from a sloped surface—such as stadium seating, retaining structures, or temporary excavation supports—down into columns, piles, or footings.
What are the benefits of using precast concrete raker beams?
Precast raker beams provide high strength, dimensional accuracy, and faster installation, with no need for extensive on-site formwork or curing—ideal for complex or time-sensitive projects.
Can raker beams be customized for unique slopes or loads?
Yes. Precast raker beams can be custom-engineered for specific slope angles, spans, and load requirements, making them adaptable to unique architectural and structural layouts.
What factors determine the size and design of a raker beam?
Design factors include span length, slope, live loads, and support spacing, as well as architectural considerations like seating layout and accessibility requirements.
Where are raker beams typically used?
Raker beams are most often found in stadiums, arenas, theaters, and multi-level parking structures, where they provide stable, sloped support for precast seating or floor systems.

Larry Miller, PE
VP of Pre Construction & Business Development
Speak with a Precast Raker Beam Expert Today!
Direct message an experienced Precast Raker Beam expert about your project. We are happy to discuss your project’s goals and expectations.
